
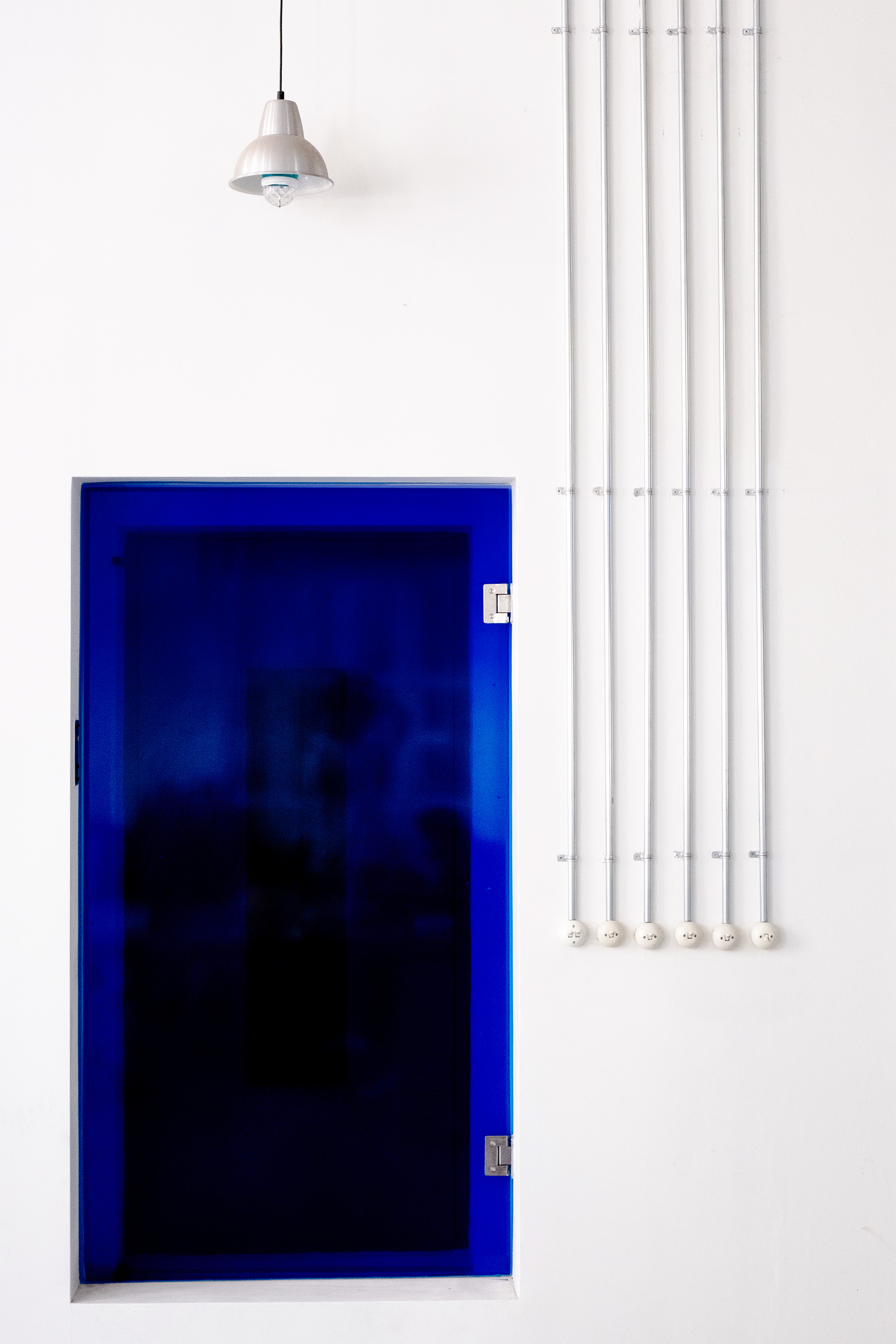
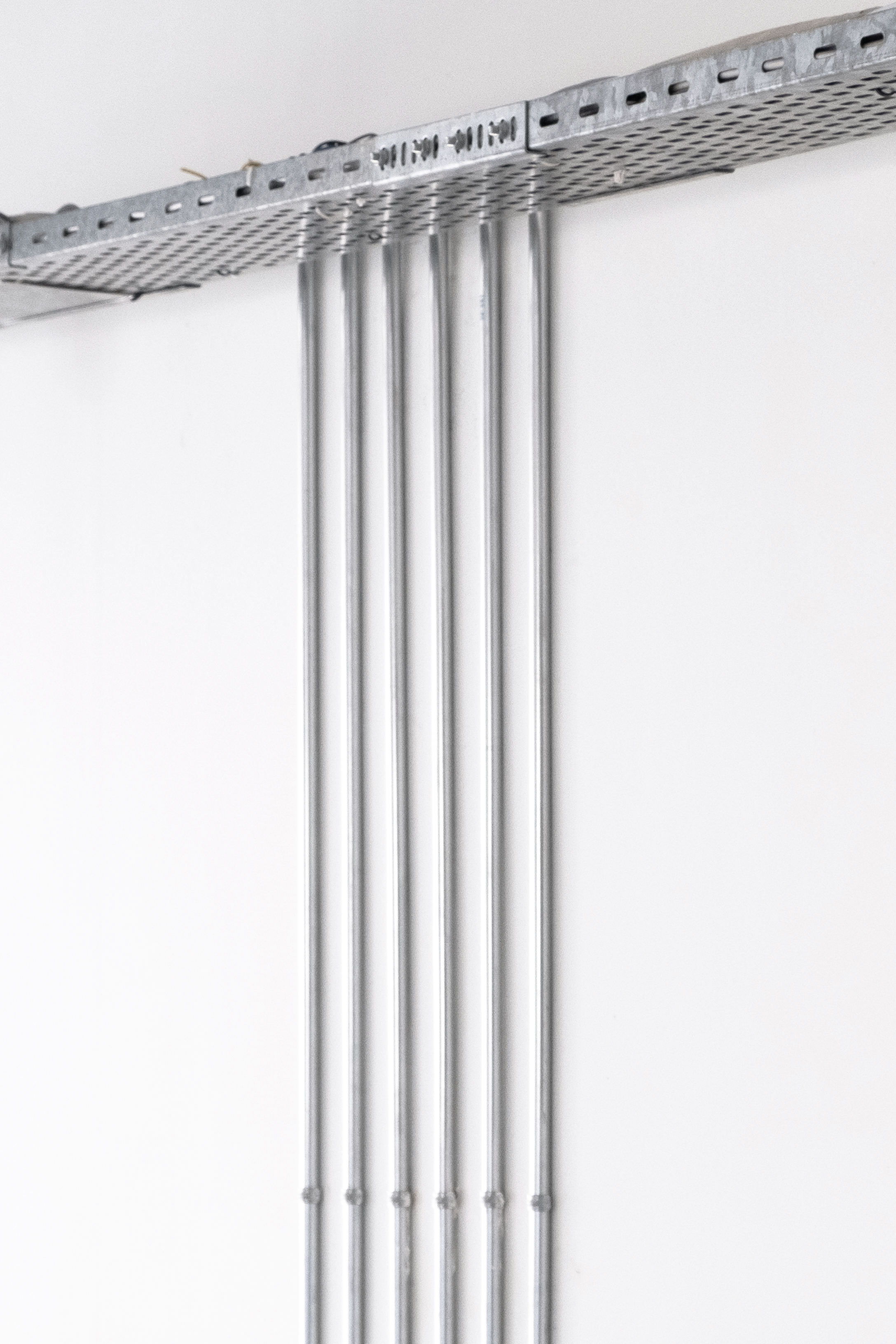

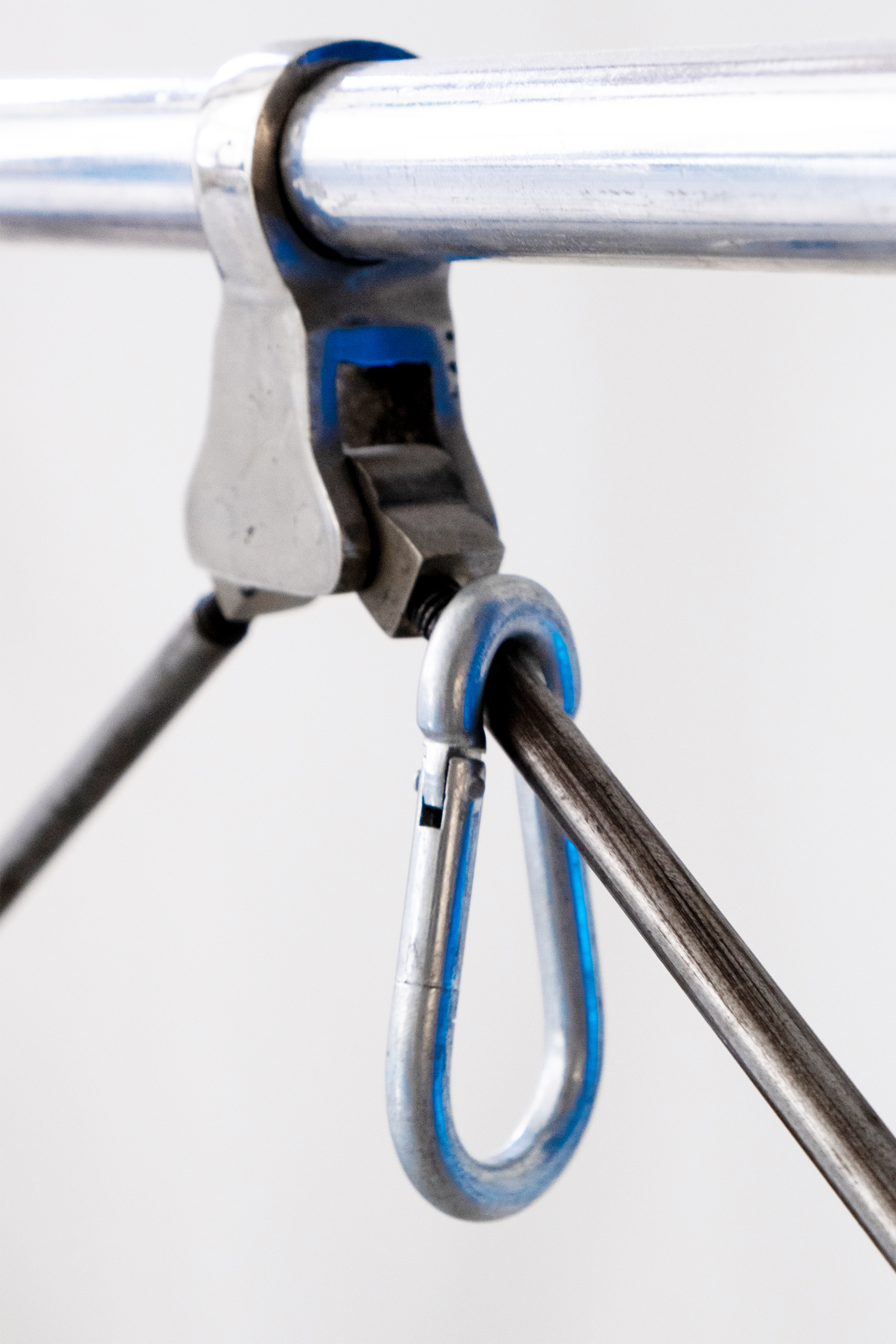
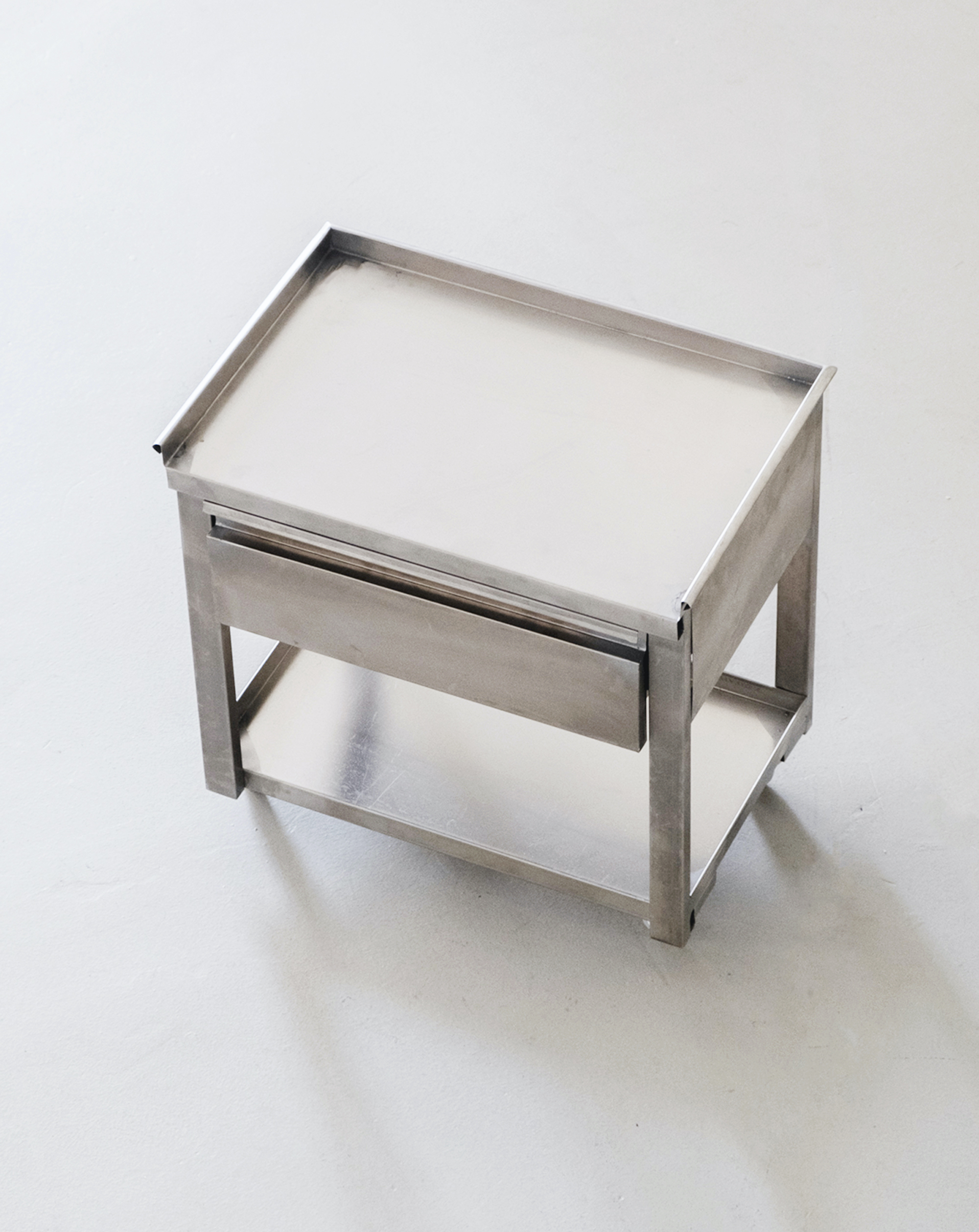

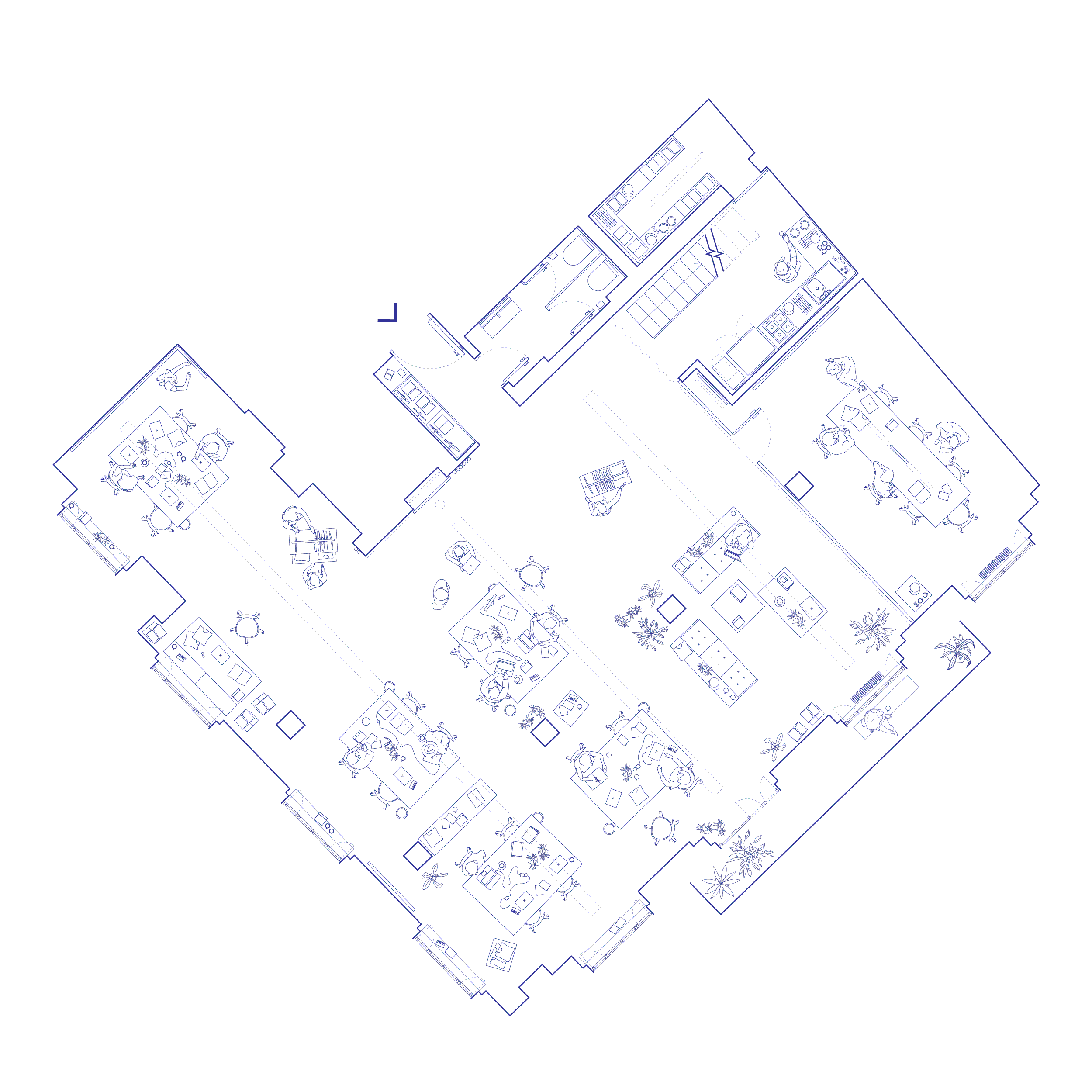
Dark blue coloured glass and stainless steel are the materials chosen to reflect the refined creative act of design and the roughness of the practice of manufacturing.
The office is separated from the distribution space of the building via a functional zone located at the entrance which consists of a bespoke wardrobe and bathroom. The 6-meter height open space is exposed to the south-west side with plenty of natural light, and it contains large desks for the creative staff and couches to relax and have a break. On the east side the double-height is characterized by a meeting room at the lower floor and a showroom at the upper part. The light division which guarantees privacy to the meeting room becomes then the parapet of the showroom and it is the most characterizing piece of design of the office; a dark blue-to-transparent gradient coloured glass and a corrugated stainless steel panel combination represent the hybrid identity of Reflect Studio as a design and manufacturing office.
Most of the pieces of furniture are custom-made. Atelier tables, stainless steel portable wardrobe, drawer units and stools are designed with wheels in order to achieve a high level of flexibility and to support the dynamic activities of the studio. In the entrance-filter the bathroom is an iconic space by itself, featuring a large use of stainless steel also for the fully customized sink. The very significant showroom is designed with a unique steel profile that creates a series of sinuous supports for products and for bespoke hangers.
The interior design of Reflect Studio new headquarter has been simultaneously created with the studio’s new identity branding process. By influencing one another, the two design processes led to the formation of a space that is able to stimulate the creativity and productiveness of the young and emerging office.